Residential Architecture // San Mateo, Alajuela, Costa Rica
Area: 266.51 m2
T-House
“Our vision is “architecture where a house is created that enables and stimulates this universal energy, this lifeforce to flow”. Using sacred geometry as a basis for the ratio of the length, height of the walls, the rooms, the shape, and the forms of the building. Using natural materials like wood, rocks/stone, glass, little bamboo, maybe clay (walls), steel, if possible, from Costa Rica.” request by the client.
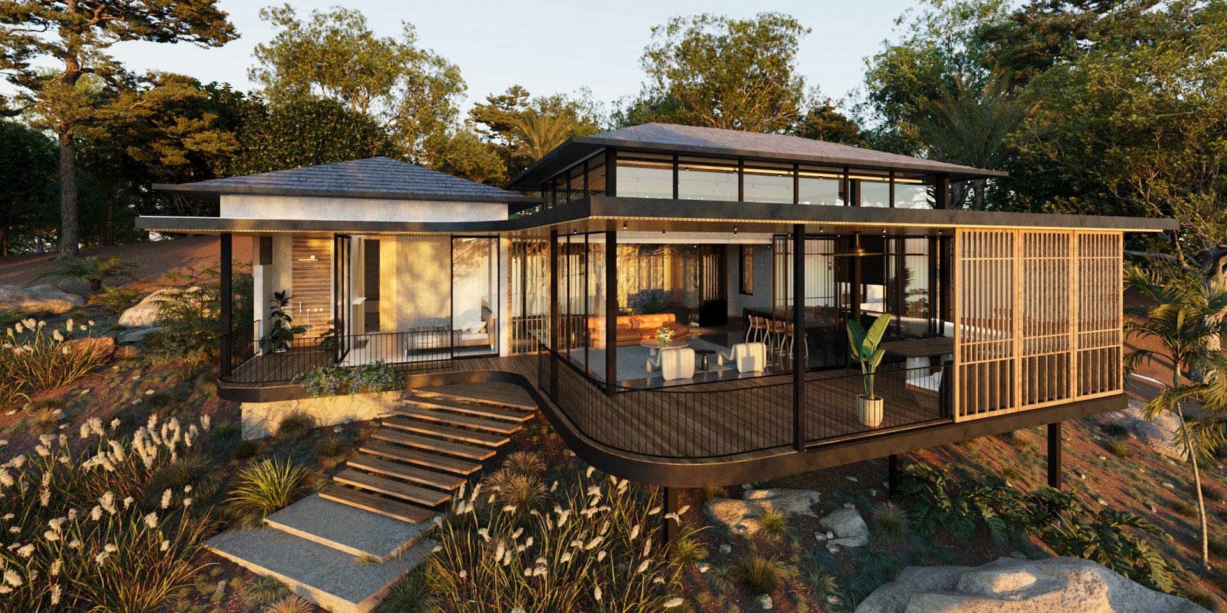

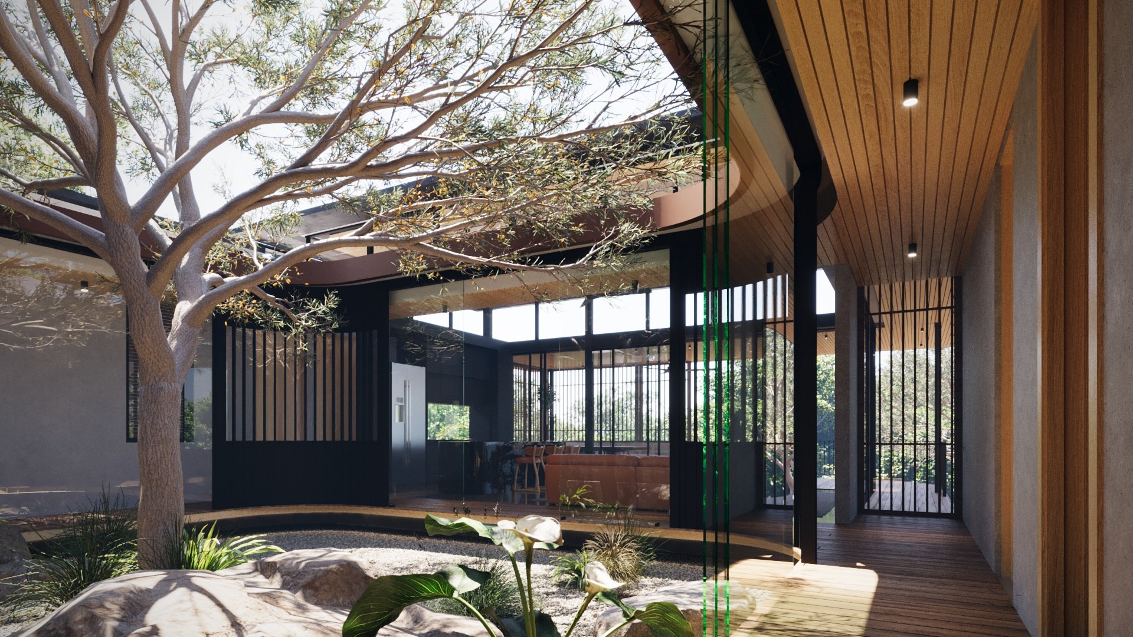

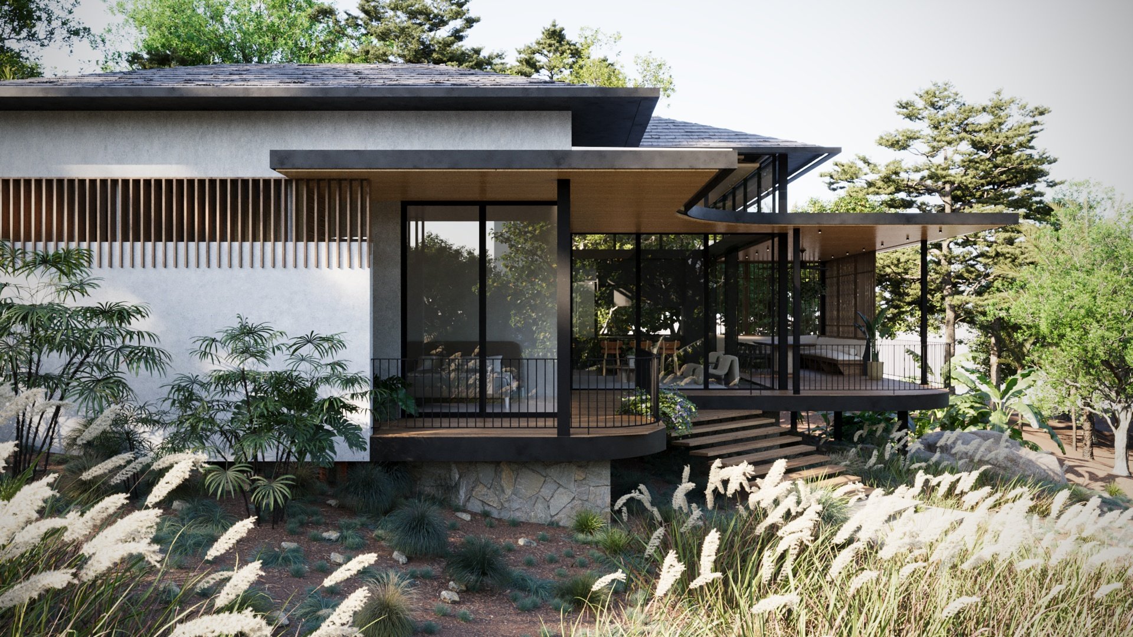


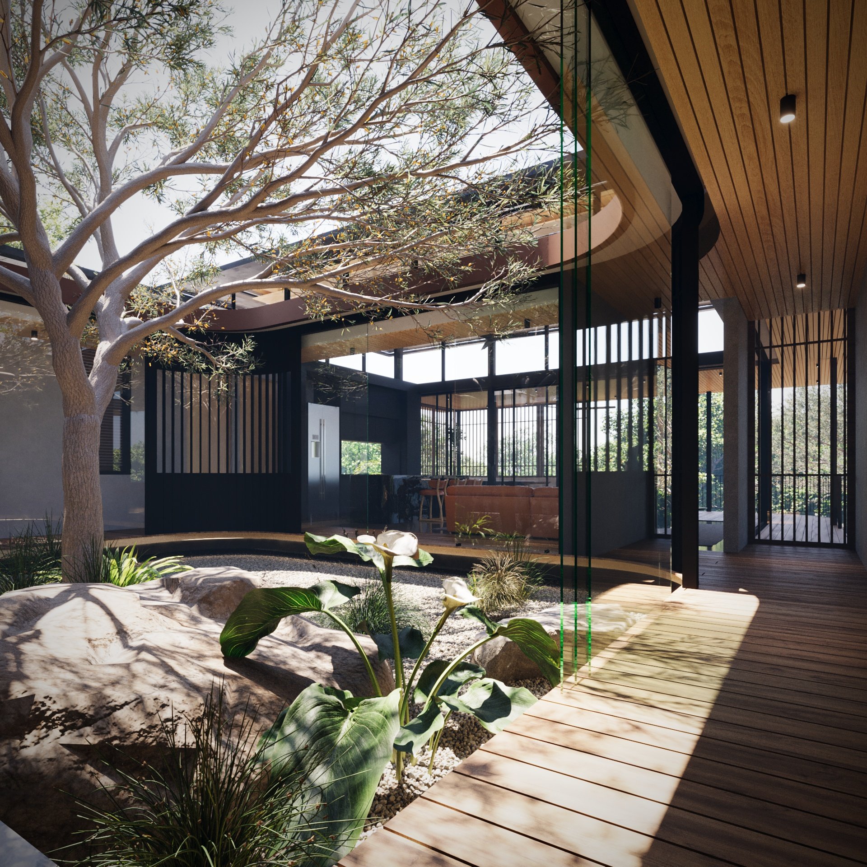
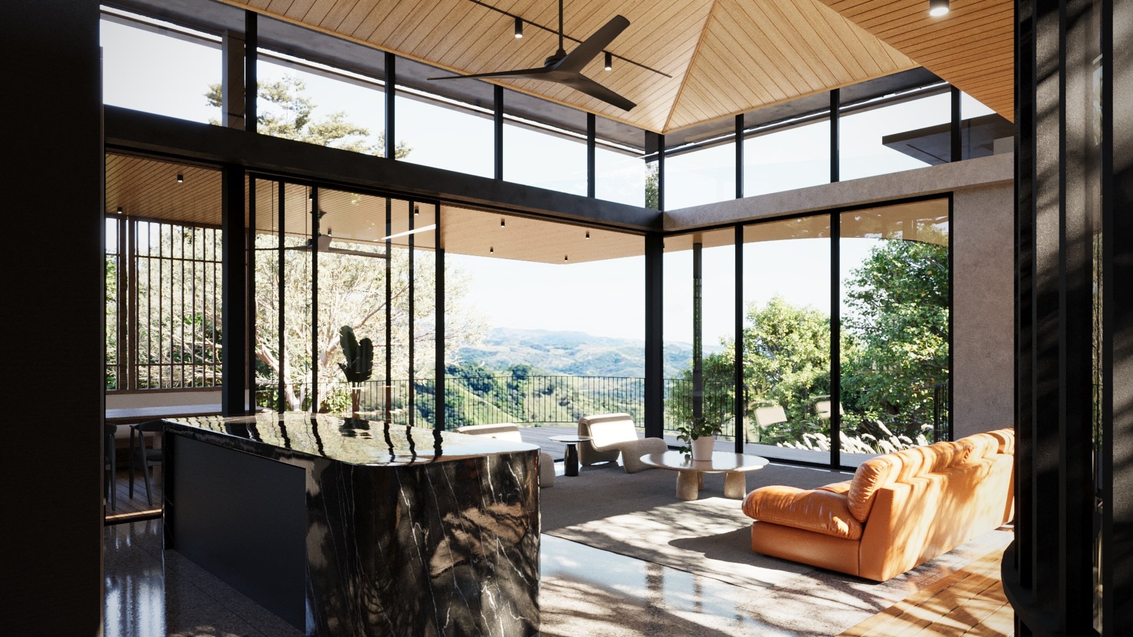
High ceilings and a lot of glass and open doors, so that sun, and fresh air can come in and circulate freely, creating a grounded floor, connected to the earth and great views from everywhere. Use a symbol or mandala or crystal in the center of the house (maybe on the floor/or in the air/ floating water/open to the sky) to bring awareness to the heart of the house and strengthen it. Bringing the garden into the house in the form of small internal gardens.
