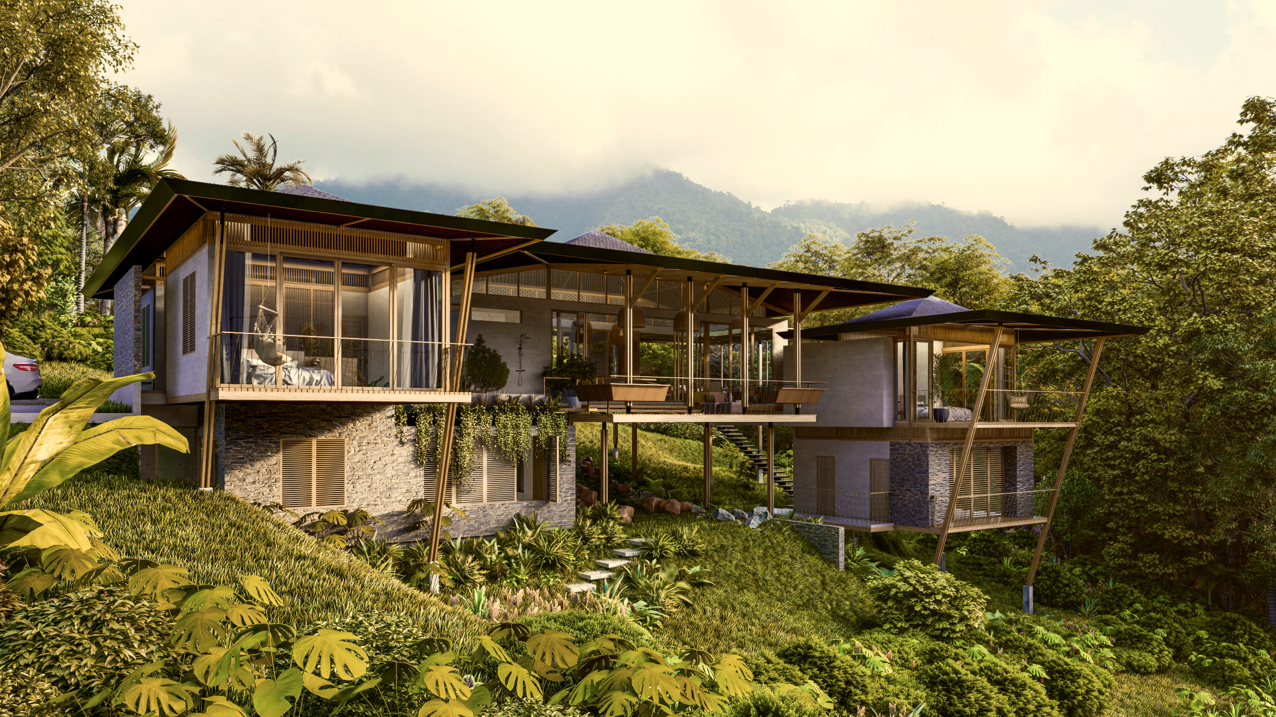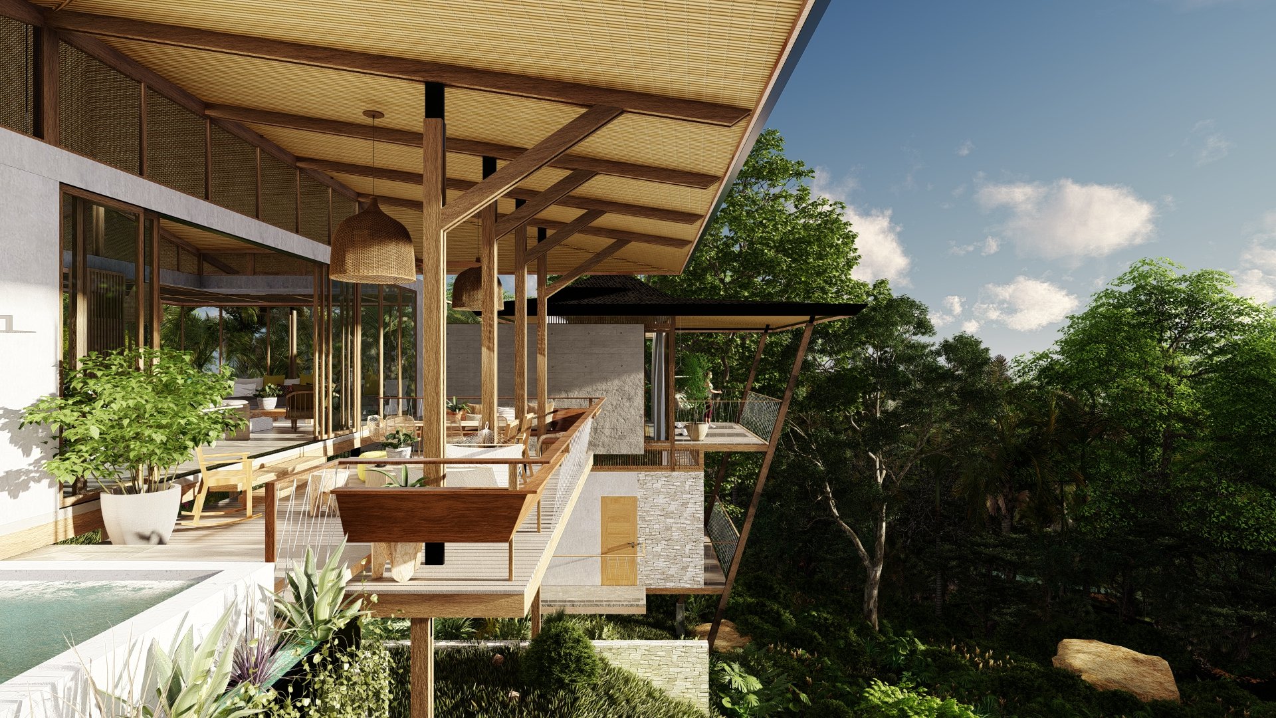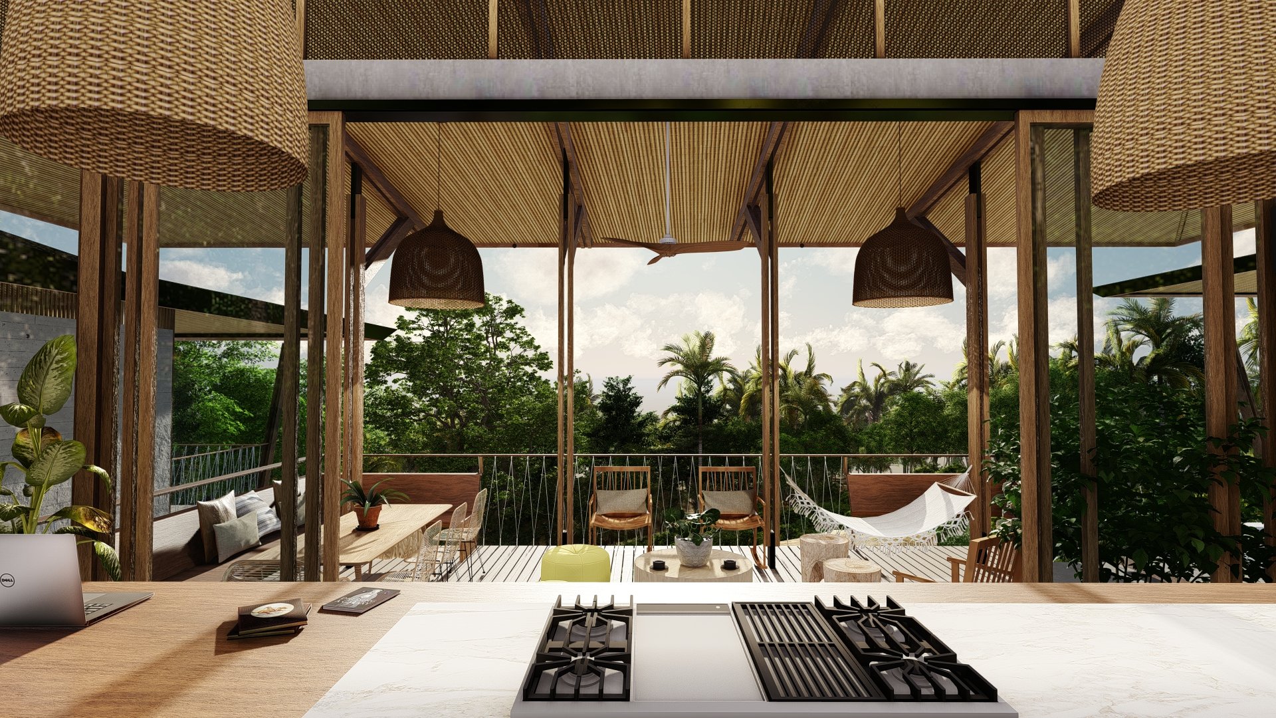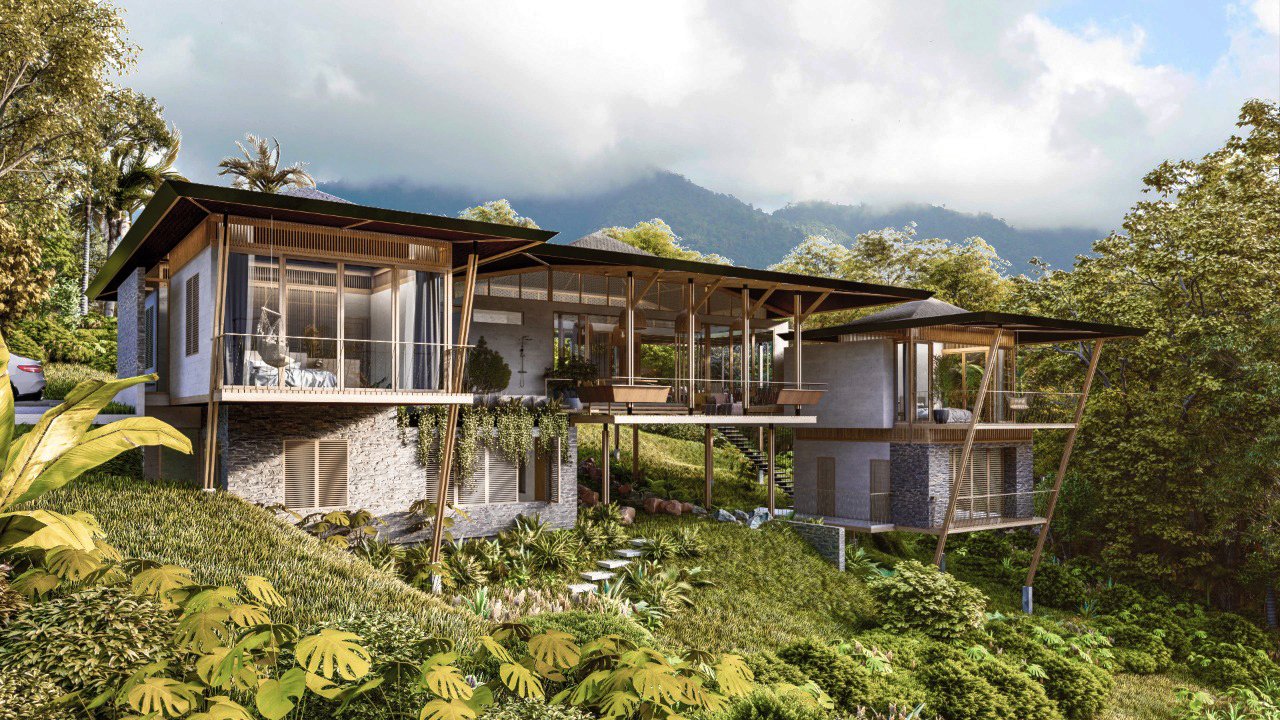Residential Architecture // San Mateo, Alajuela, Costa Rica
Area: 434.83 m2
Casa de la Luz
The main views face towards the north to the trees and east and southeast mountains. The terrain has a substantial amount of trees on the north side and a considerable slope from west to east.














We decided to go with a C shape as far as a layout. this gave us 3 sections, 1 for each family and one that integrates or separates both families and allows them to have privacy when needed.
This shape also allowed us to maximize views from the most important spaces of the home: the social areas and the master bedrooms. The configuration of the floor plan emerged from an initial volumetric play and sketches; kind of a lego game, we stopped until achieving a proposal that would allow to have the spectacular view of the mountains while also achieving fabulous views of the interior gardens and trees, from most areas.