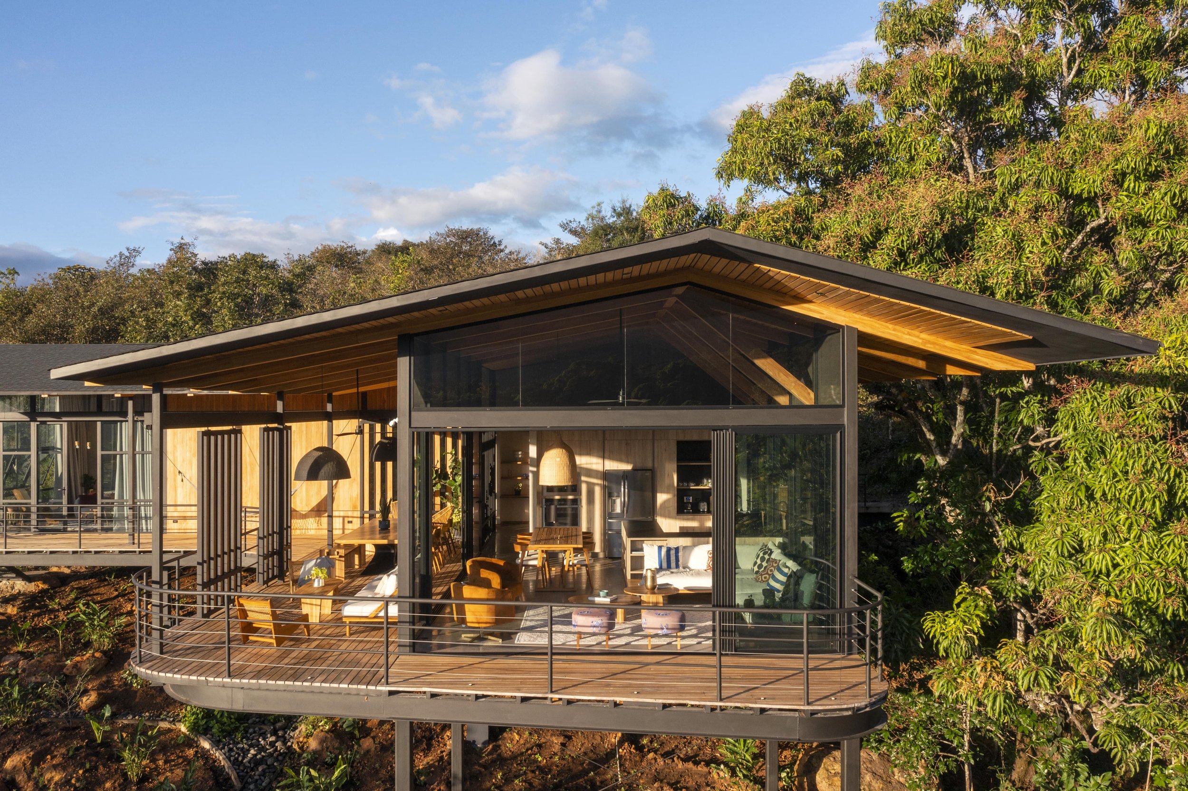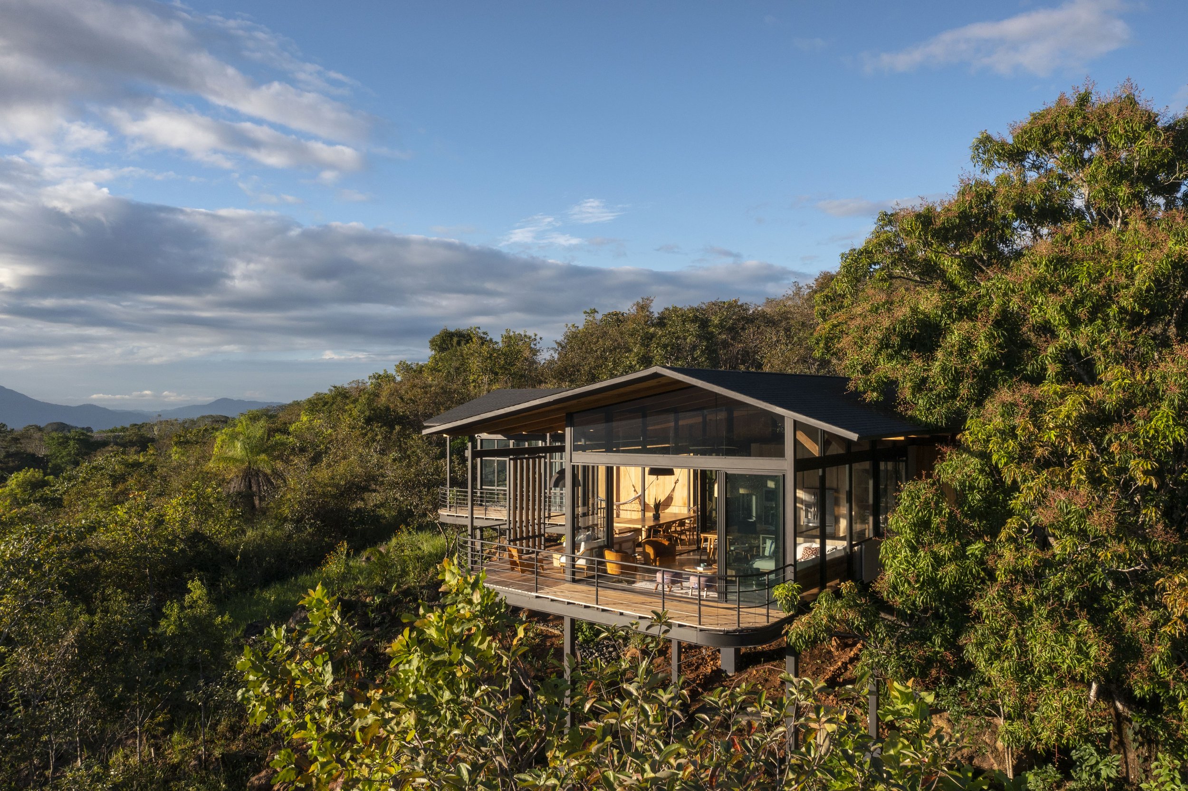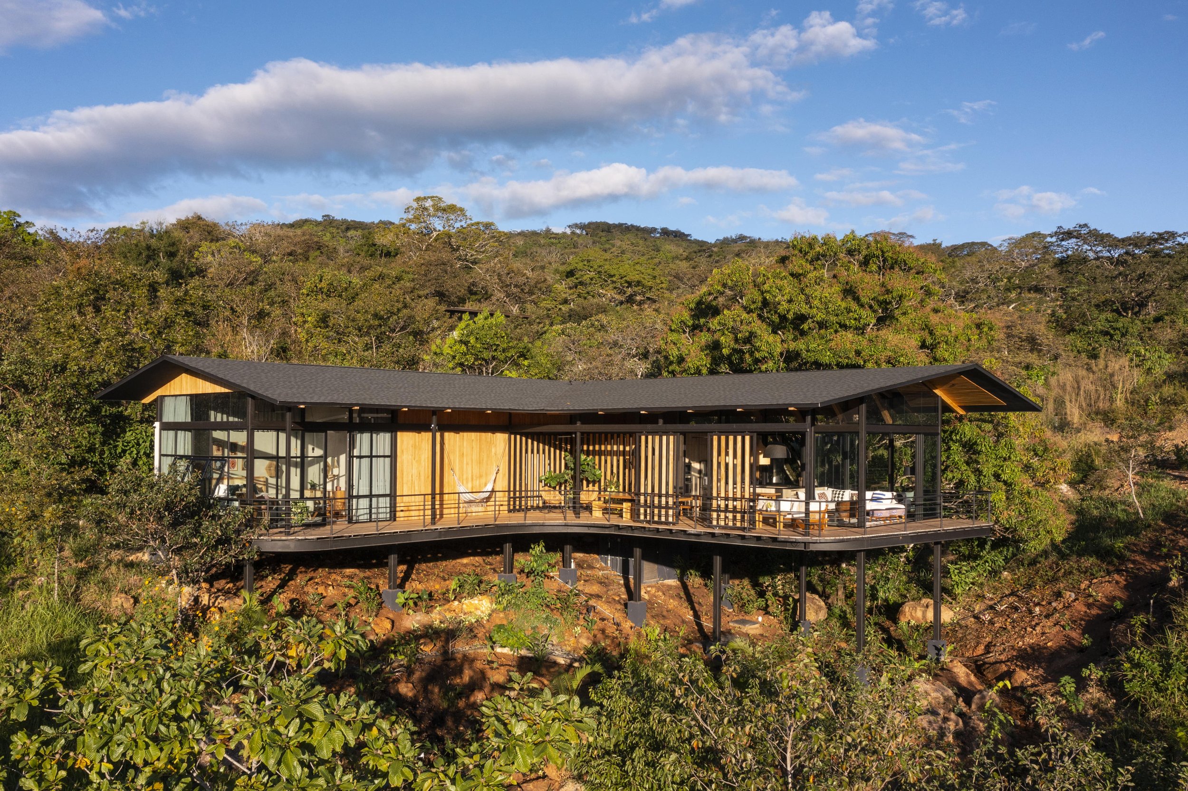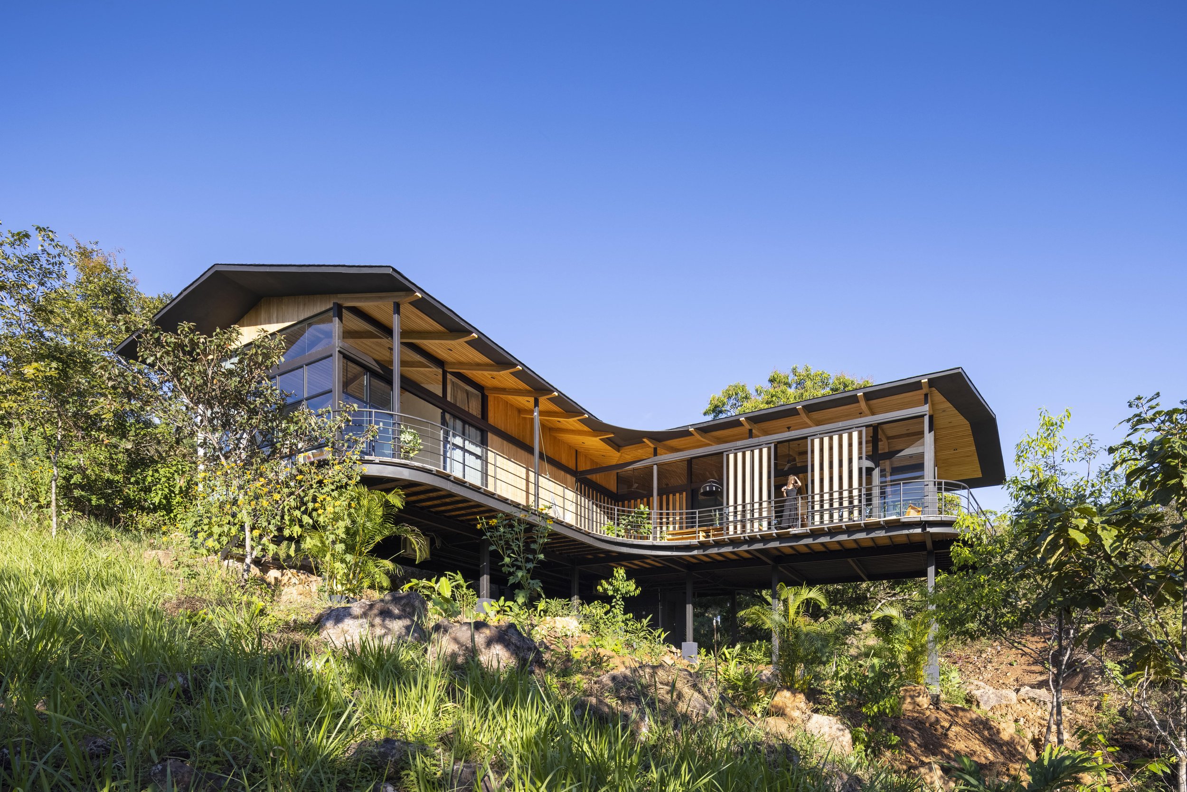Residential Architecture // San Mateo, Alajuela, Costa Rica
Year Completed: 2023
Area: 268.3 m2
Casa del Aire
The main views face towards the south to the Alegrias common green area and towards the east mountains. We decided to go with a L shape as far as a layout. This gave us 2 sections, 1 for the common areas and one for the more private areas, the house integrates both parts through an L-shaped roofed terrace. This shape also allowed us to maximize views from the most important spaces of the home: the social areas and the master bedroom.










The family decided to preserve the mango tree and do the house on the back of the terrain, this gave it privacy as well. 2- The whole house was designed with tropical shaped roofs and long eaves to protect the facades from the rain and sun. The entire house has a wood grid on the gable as a passive and vernacular design strategy to refresh the interior of the house, as heat rises in the interior and the wind’s fl ow drifts the heat of the day away keeping it with a comfortable inside air fl ow.







